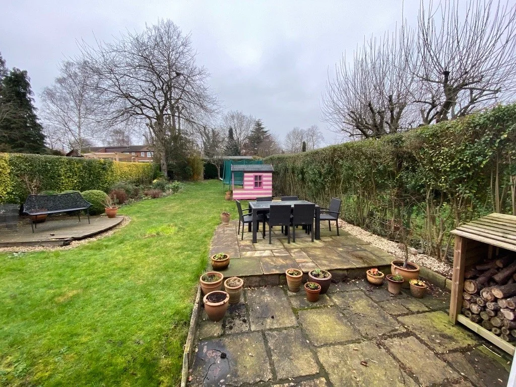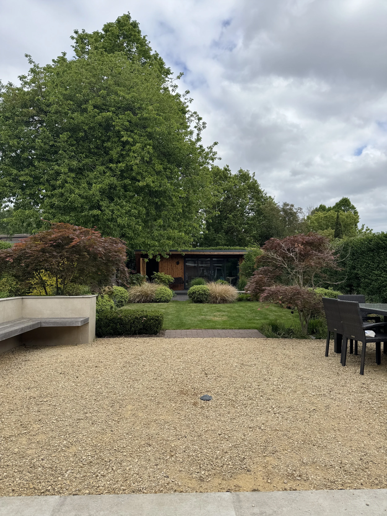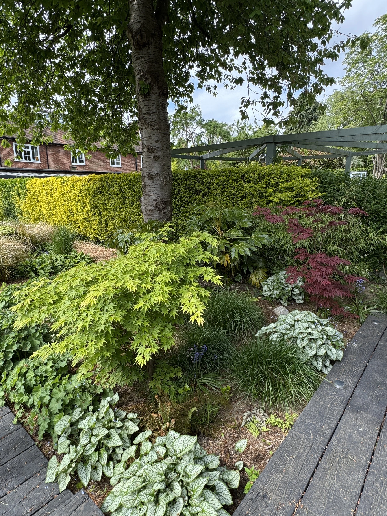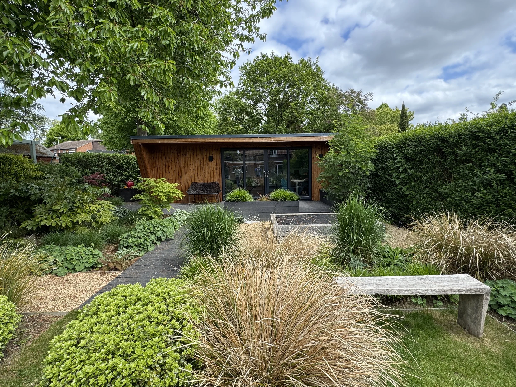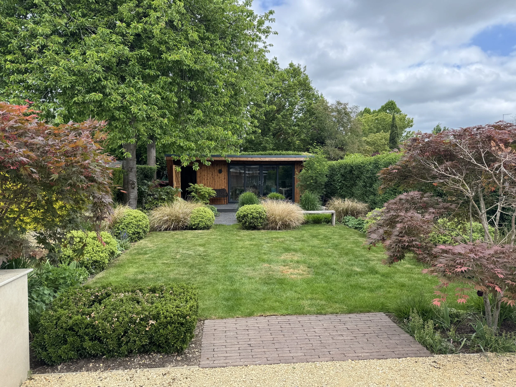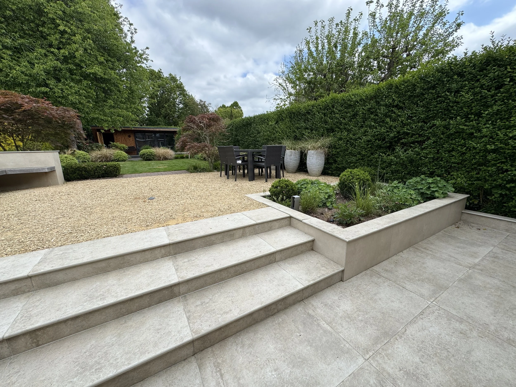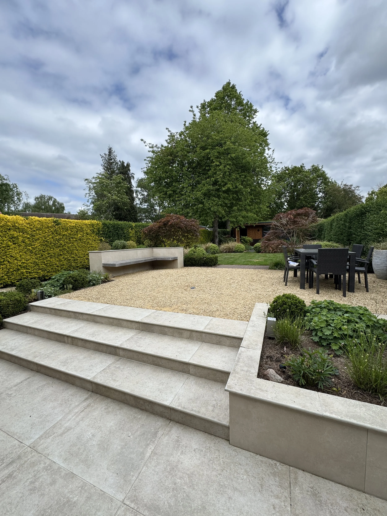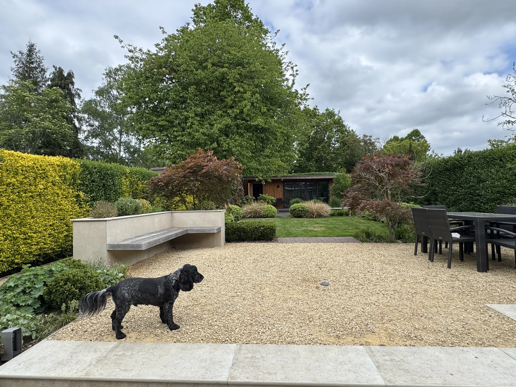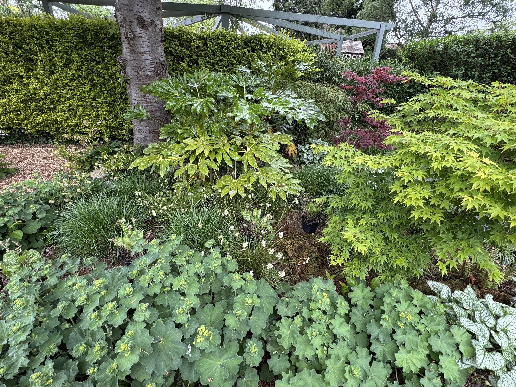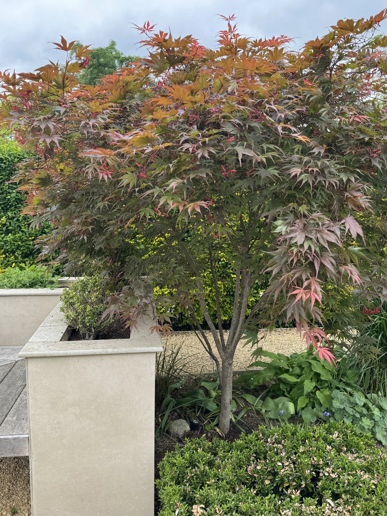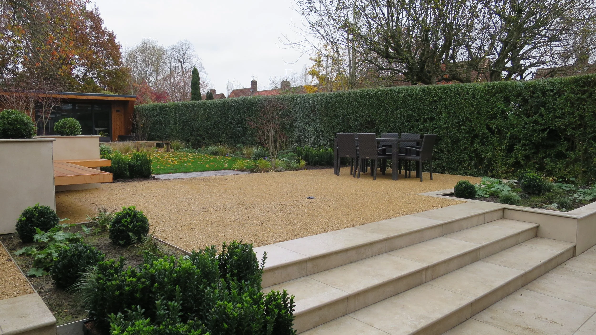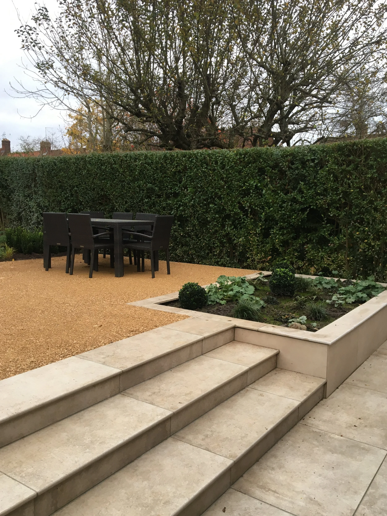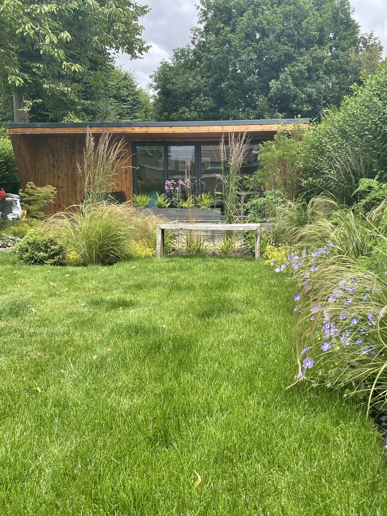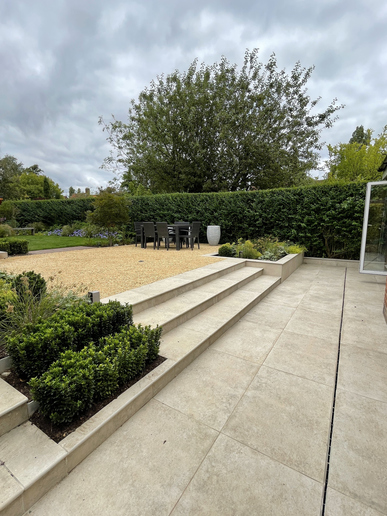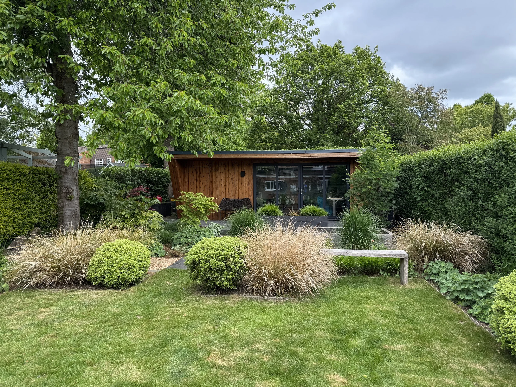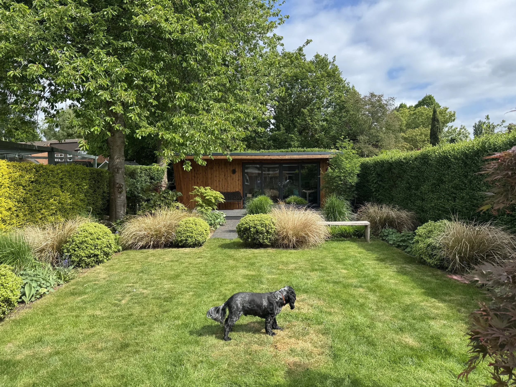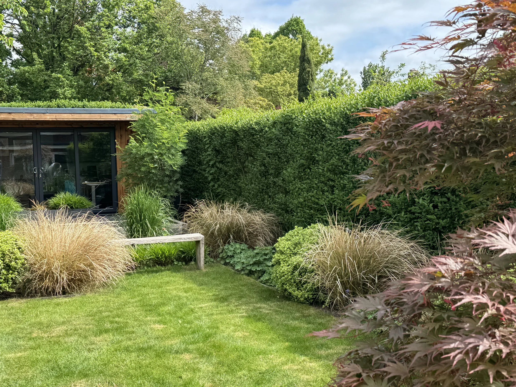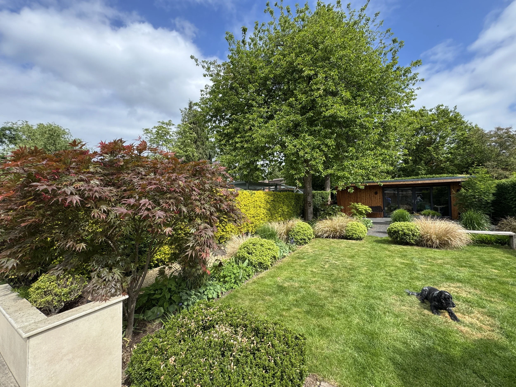Welwyn Garden City

Concept
This garden needs to fulfil multiple roles, a family garden with adequate open space for their daughter aged 12 and new puppy to play in. Functional with easy access to the new work studio at the far end of the garden, to be accessible at all times of the year. Provide a sociable entertaining space nearer to the house and also be a place to relax and unwind. It is a long rectangular, North facing garden.
The hard landscaping is kept to a light beige colour nearer the house, giving the overall outlook onto the garden a light, crisp feel. Porcelain laid to a grid pattern will give this a sharp, modern look but kept to a traditional style, blending with the house by having bullnose edging. Textures are explored by using light coloured pavers at the threshold to the lawn and using compressed gravel for the larger terrace area and pathways.
The studio at the rear of the garden leads out onto a timber deck - using a dark coloured timber inspired by the Japanese process of Yakisugi, the age-old method of enhancing timber with heat. This provides a long lasting, child & pet friendly, unique coloured decking that will contrast with the natural colour of the studio. Timber decking will also be used as a boardwalk, crossing into the more Japanese inspired planting area towards the studio.
The planting is kept formal nearer to the house around the entertaining area, progressing to relaxed planting around the lawn area using shrubs and low maintenance perennials, moving to a more lush, Asian inspired shade planting around the studio.
“Textures & colours are explored using light coloured pavers, porcelain & self-binding gravel at the front of the garden. Contrasting with dark timber decking towards the rear of the garden. ”
Plans & Drawings














