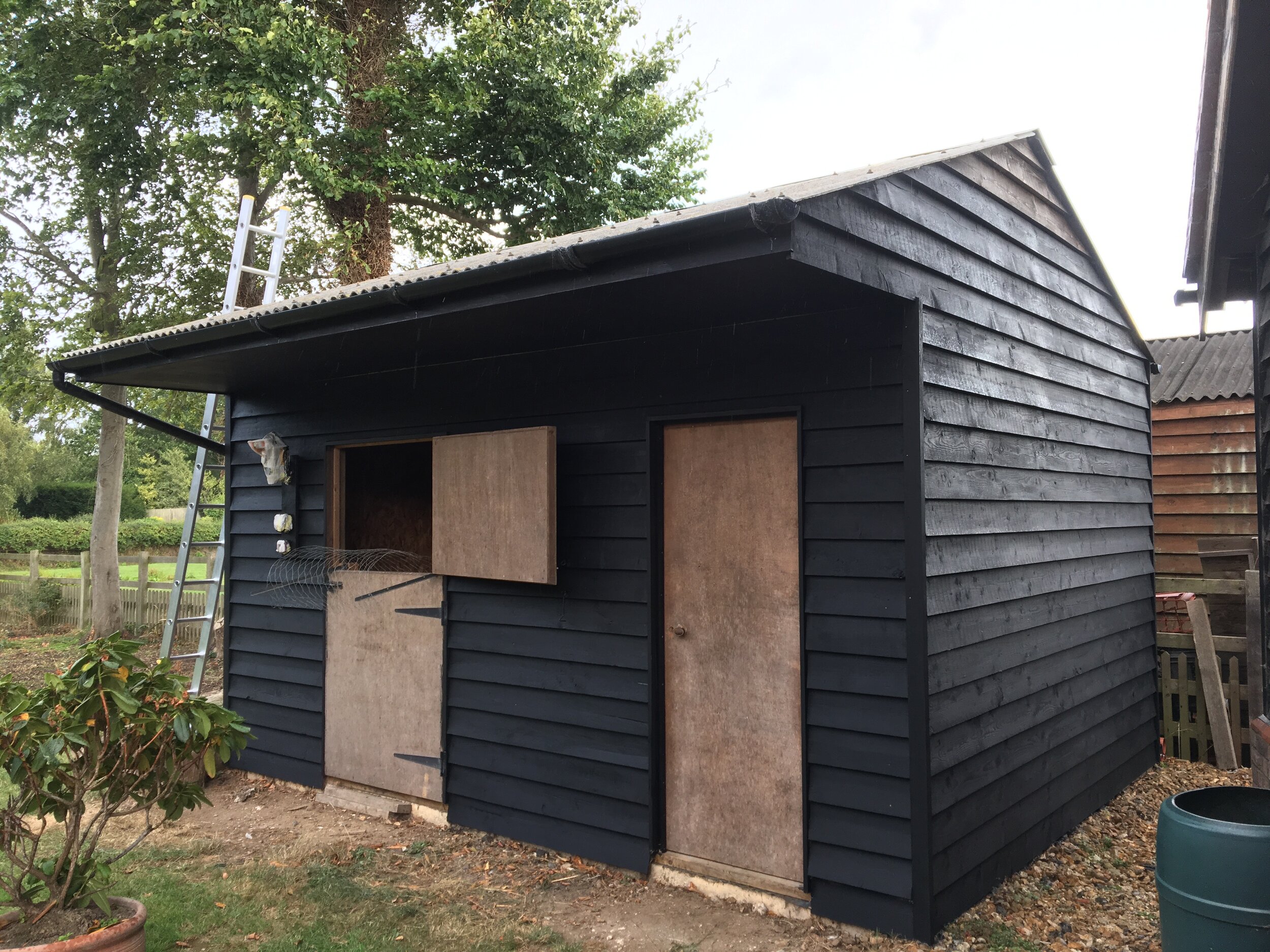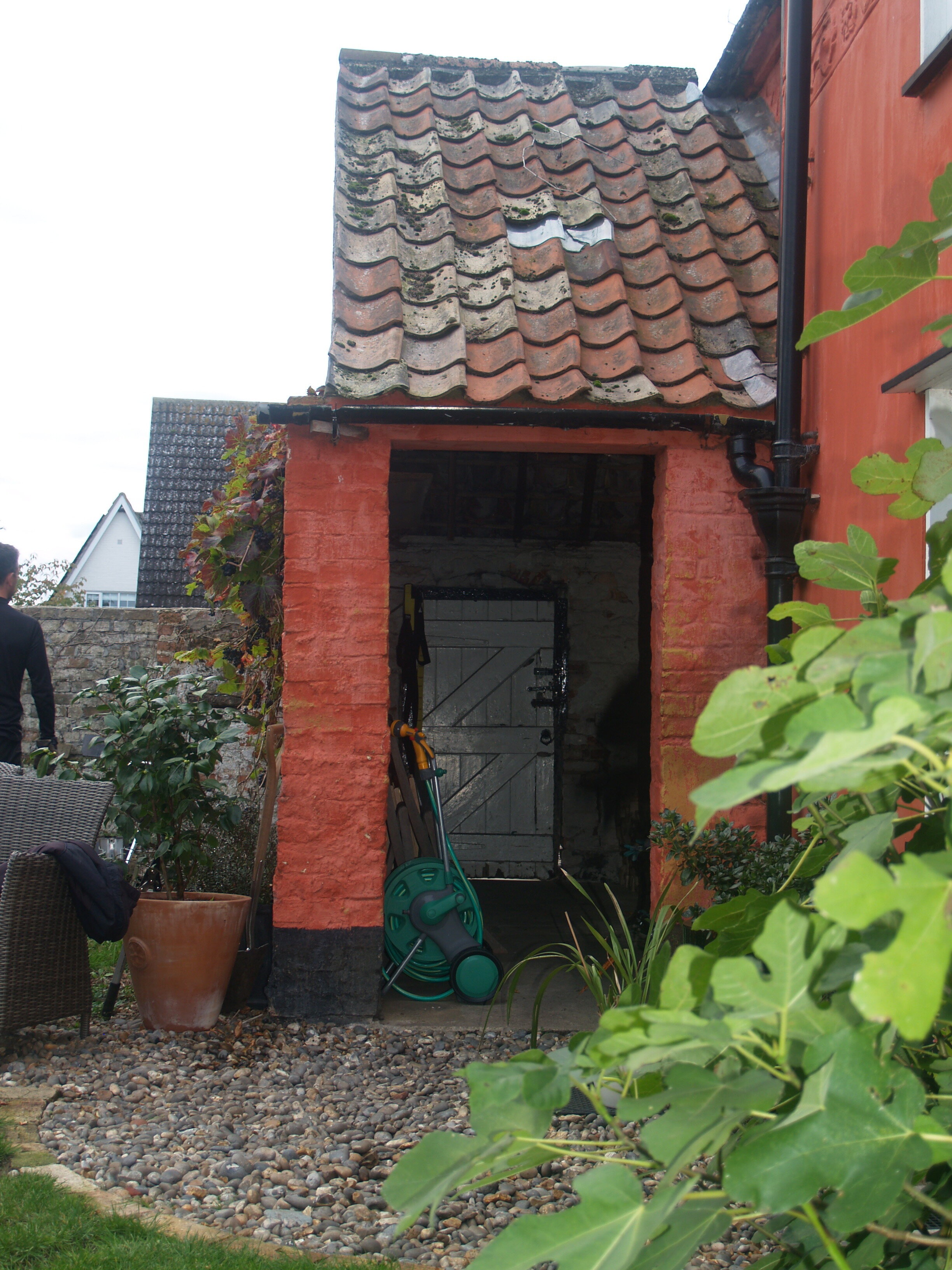Ongoing Project | Hemingford Abbots

Concept
This 16th to 18th Century, grade II listed property, resides in a third of an acre in a rural setting with a field of horses providing the backdrop on the South border. The design has been developed to provide a large open lawn, surrounded with a variety of seating areas where one can view the surrounding fields, new borders and new design features.
The new layout provides a wilder informal area, a gloriously long pollinating border for bees and butterflies.
A herringbone path will bring you into the garden with planting falling over the edges to soften the hardscape. Where once stood a long glass greenhouse there is now a more formal layout. Outside the garden room will be planted with easily accessible herbs and mixed planting. A gravel terrace will traverse the back of the house, this is enveloped with wide borders of more planting! On the far side of the garden is a Tea Terrace, this is situated for the mid to late afternoon sun and is completely ensconced with planting all around. A delightful little spot!
Soon the house will finally have the garden it deserves.
You can follow the progress on Instagram
































































































